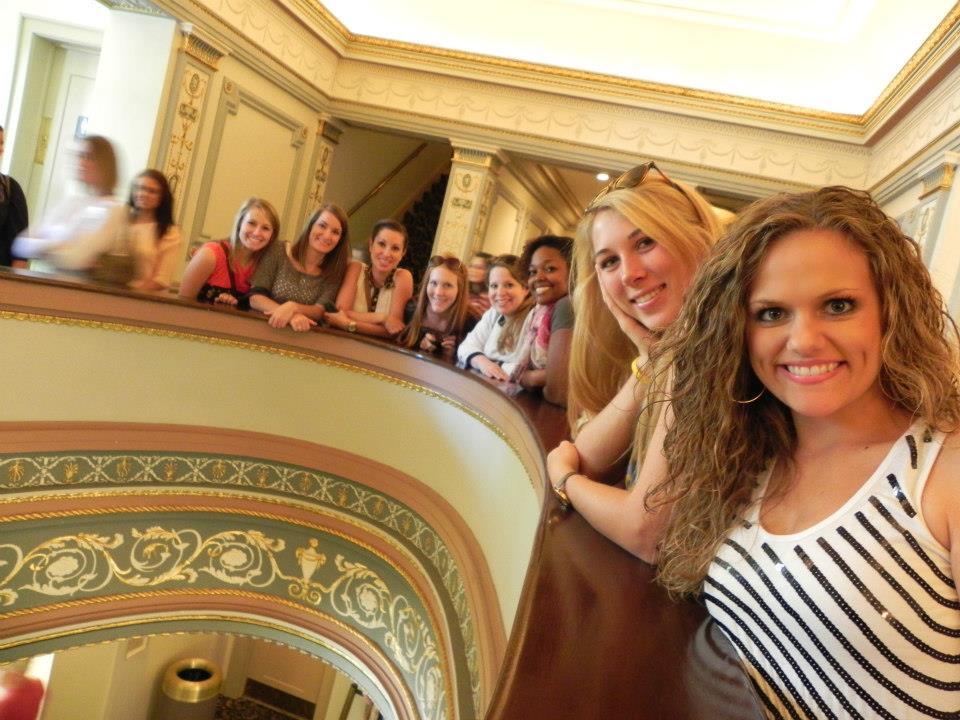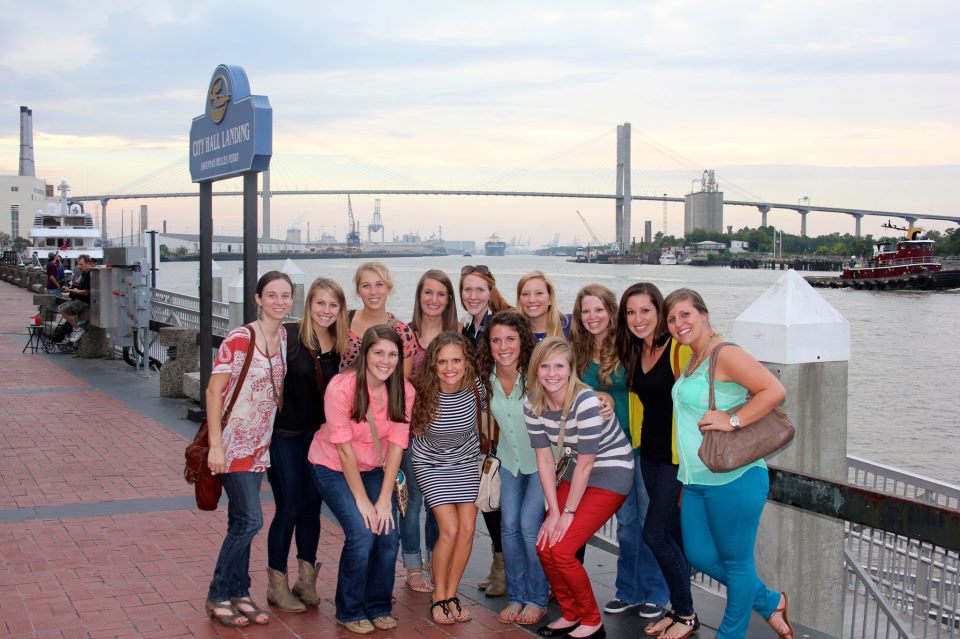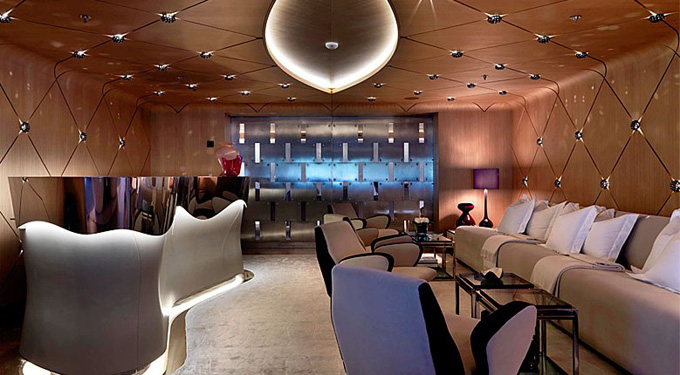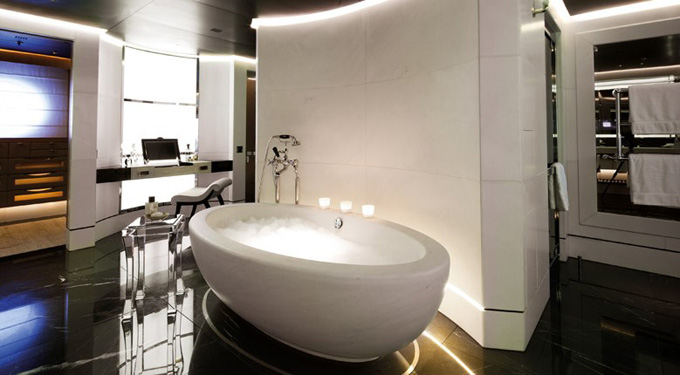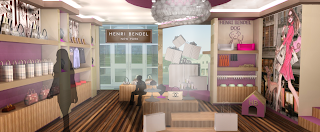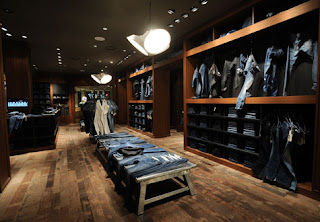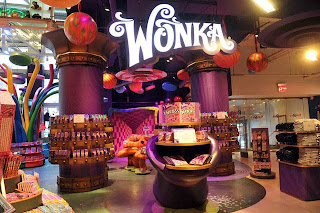Never ever think you know it all... You may be an expert in your field of study or work but the fact of the matter is, there is always room for improvement and there is always a chance to learn from others.
Being a designer I will have to interact with many different people with all different job titles in the field. General contractors, superintendents, architects, engineers, sustainability experts, field verifiers, human resources, and so many more! This is why I find it so important to get into activities and extra curriculars that promote interdisciplinary relationships. Involvement will not only look good on my resume and show that I can be a team player but also provides me with great networking opportunities that I may not have otherwise had.

It all started with my involvement in USGBC Auburn Student Chapter. I was a member for a semester before running for secretary of the chapter and got the position! I gained great contacts and friends within different colleges and majors that included architecture, building science, sustainability minors, fellow interior design classmates, engineering, and even graphic design students. This shows how interdisciplinary this organization is which is great considering all the different ideas and points of view we gained in order to support the common goal of a greener built environment.
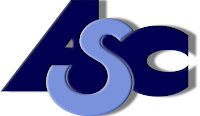
Following my secretary duties, I was asked to be a part of the 2012 ASC Region II Competition where I was to be on the LEED competition team. This was a great opportunity that I didn't have to think twice about being a part of (besides the small question of how I was going to fit this into my interior design studio schedule!) But, it was something I really wanted to do and I was going to work extra hard to make myself available to do so.
I was paired with 6 building science majors of all different class standings, leaving me the lone ranger interior designer. However, I knew that my knowledge, being a LEED GA, as well as giving insight to the interiors of the building would create a holistic approach to the project. The competition was held in Atlanta, GA over the course of 3 days. We arrived on a Wednesday afternoon for a meet and greet/reception and got in a good meal and sleep. Thursday was an early day, starting around 7am, and receiving our project statement by 7:30. We were introduced to the project for the first time along with the other teams. The project was the College Football Hall of Fame that was to be built in Atlanta. This was great since we are obviously college students with a love for football! Working on a project that was exciting for our team helped the dynamic of the competition for sure. We had to evaluate the building, site plan utilization, budget, schedule, architectural plans, LEED score card, and other various parts of the project. This is where the interdisciplinary thing comes in handy. Being a designer I have a lot of knowledge of the interior quality of the building and resources involving the interior. My teammates had extensive knowledge of how to do a site utilization plan, a project schedule, and a lot more that I would not have known about. By putting our heads together we were able to come up with the required written deliverable by 7:30 that night. That's right folks... we were in the hotel room (turned into our office/conference room) from 7:30am-7:30pm...
And it doesn't end there! Right after turning in our written portion we had to put together a presentation that was to be turned in the next morning (Friday) by 7 am. So that's what we did ALLLLL night Thursday night. Again, having all our areas of expertise we put together a great presentation using a prezi along with utilizing other programs such as sketchup, Navis works, and more. Between all of us there were people that had better experience with one program or one part of the project than another which made our team strong in all aspects of the project. With the presentation done we then turned it in at 7am sharp! The teams all took turns drawing numbers to determine what order we would go in. Our team drew the number one spot; such a relief to be able to go first and get it over with! Waiting around to present would have been painful... So we presented to a jury of construction companies with great experience within the field as well as in LEED. After the presentation we were given some constructive criticism and great feedback.
 |
| The Auburn University LEED Team; Out to lunch after a long couple days. |
We did not win. However, as cliche as it sounds, we were all winners in the sense of gaining the experience of being a part of such a great competition. Having building science majors on the team with me as well as being around other students majoring in the fields I will be interacting with in the real world was awesome and I learned so much by working with them. I also learned a lot about LEED and the whole process of gaining a LEED certification. This competition and being a part of USGBC solidifies how crucial interdisciplinary involvement is in school, in my field, and in life in general. This learning experience and chance to collaborate with others was definitely priceless, win or lose.



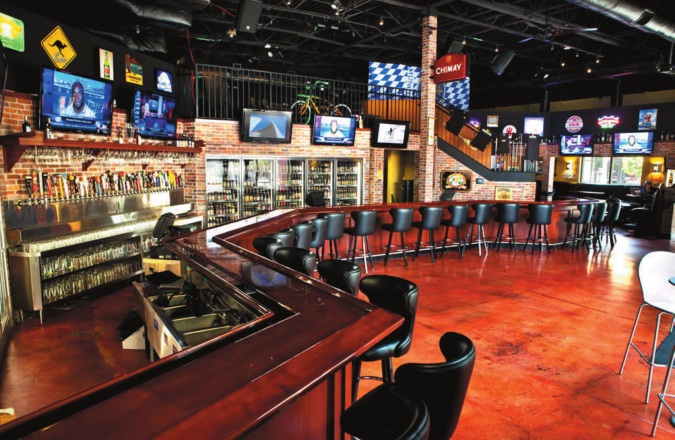





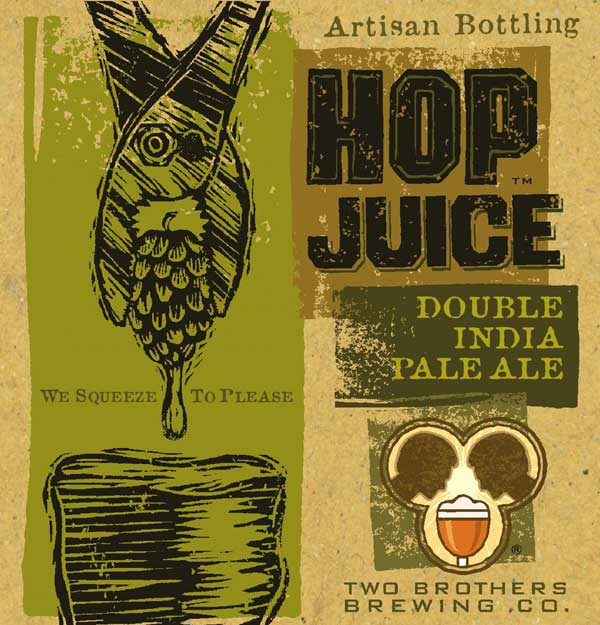

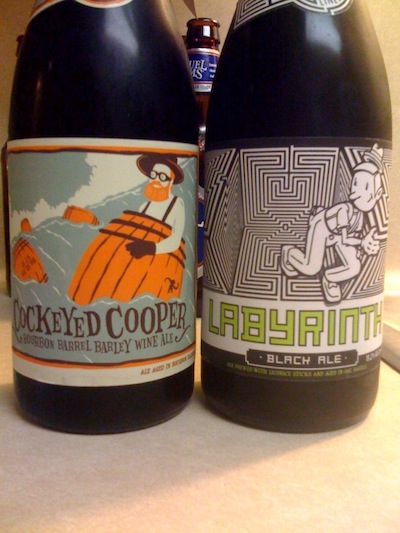

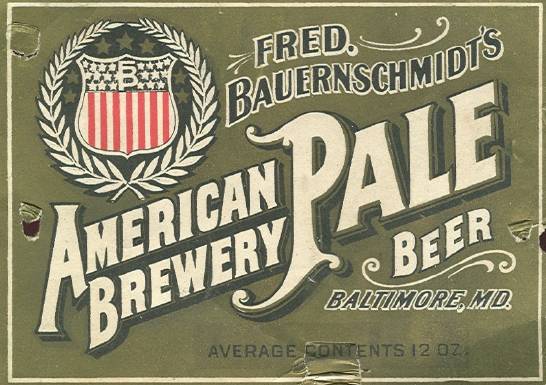





.jpg)
